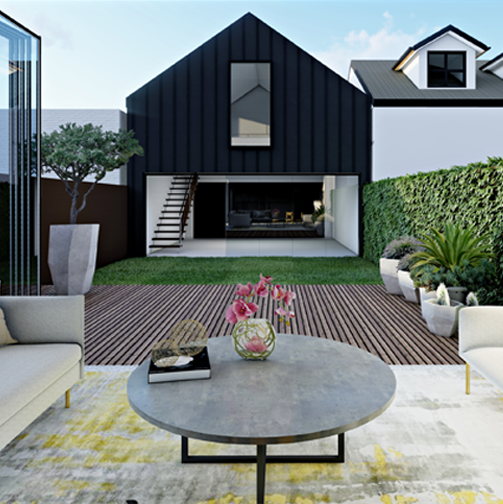Terrace House Additions and Renovations
Does your terrace house feel like its layout is outdated, and doesn’t let in a lot of light? At Urban Den Architects, we help terrace owners re-design their homes so they end up with a modern layout that flows and lets in light, while still respecting its original architectural features.
Terrace houses are common in inner city suburbs such as Newtown, Balmain, Birchgrove, Paddington, Annandale, Marrickville and Petersham. Most of these terraces have been placed under council’s protection, called a heritage conservation area. This allows councils to have slightly different design guidelines for houses in these areas.
Councils’ Terrace House
Design Guidelines
Whilst terrace houses are found in different council areas, most councils have some general design guidelines that apply to these dwellings:
· Keeping the front façade and front roof form to ensure uniformity within the streetscape
· Keeping first floor additions to the rear, to keep the front facades of the terraces as close to original as possible
· Making sure all new first floor additions are in keeping with the neighbouring properties, to keep the overall character of houses looking similar
Sometimes, council’s strict design guidelines of terraces have resulted in homeowners not being able to meet their exact brief, which means, as architects, we have had to come up with other solutions, such as:
· Addition of a rear loft, when building is not possible in the existing terrace footprint
· Making use of the existing roof space by forming an attic room
· Excavating below ground to build additional storage space
· Re-designing the existing floor plan, to make better use of the space when an extension is not possible or feasible.
Terrace House Transformations
Ara made a bold move when he purchased an old, neglected house situated in the traditionally conservative community of Balmain.
Despite the extended and intricate process of obtaining development approval, we successfully secured it through numerous negotations.
Today, the once dilapidated property has been transformed into a generously proportioned family residence, featuring four generous bedrooms with a master suite, and ample entertaining areas.
Urban Den Architects set about transforming a rundown house into a bright and inviting sanctuary for Chris and Amanda, and their growing family.
The attention to detail was evident as we carefully planned and integrated additional bedrooms, a modern kitchen, and a cozy loft above the garage.
With the renovated living area seamlessly flowing into the tranquil backyard, their home became a peaceful oasis where their expanding family could create cherished memories.
After residing in her terrace house for several years, Michelle observed that despite the house's generous size, the layout was not ideal.
The ground floor layout lacked a seamless connection to the outdoor garden, and the interior spaces felt confined.
To address these concerns, the ground floor underwent an extension, accommodating a spacious kitchen with a pantry and providing essential storage space. Furthermore, an informal living room was incorporated to establish a seamless connection to the outdoor garden.
We’ve helped countless homeowners and investors re-design terraces that are suitable for family living and add value to their property.
How We Can Help Transform Your Terrace
Storage
One of our client’s biggest concerns, as originally terrace houses were not designed with this in mind.
Parking
Additional parking, often provided at the rear of the property, which sometimes contains a loft space above it for additional storage/bedroom.
Modern Floor Plan
An open plan layout that lets in light and has more connection to the outdoors.
Bedrooms
Additional bedrooms, usually located away from entertaining spaces, to make room for the needs of a growing family.
Contemporary Kitchen
A modern kitchen situated close to the garden rather than being in the middle of the house, allowing for
Laundry Room
An internal laundry room that allows homeowners to do laundry inside the house, rather than outside.
Discover your best next steps for designing the terrace house you’ve always wanted.
-Discuss your brief and gain full clarity about design guidelines that apply to your property
-Connect with an architect who has experience designing terrace houses under various councils
-Walk away with a roadmap to re-design your home to reflect your lifestyle
FAQ
-
From the design brief to the Council approval, there is a lot that needs to be considered when designing a terrace renovation. With the help of an architect by your side, you’ll have the right advice, knowledge and guidance for a design that meets your brief and gets council approval.
-
Some terraces are not within heritage conservation areas. Whilst this can mean that council will not impose strict design guidelines to a renovation, they usually still like certain guidelines adhered to, such as:
-keeping the front facade as close to original as possible
-keeping additions at the rear of the ‘original’ part of the house, and not visible from the streetscape where possible.
-
A heritage conservation area means that special heritage design guidelines apply to the site, while being heritage listed means that more stringent guidelines apply to the site and/or certain features.




